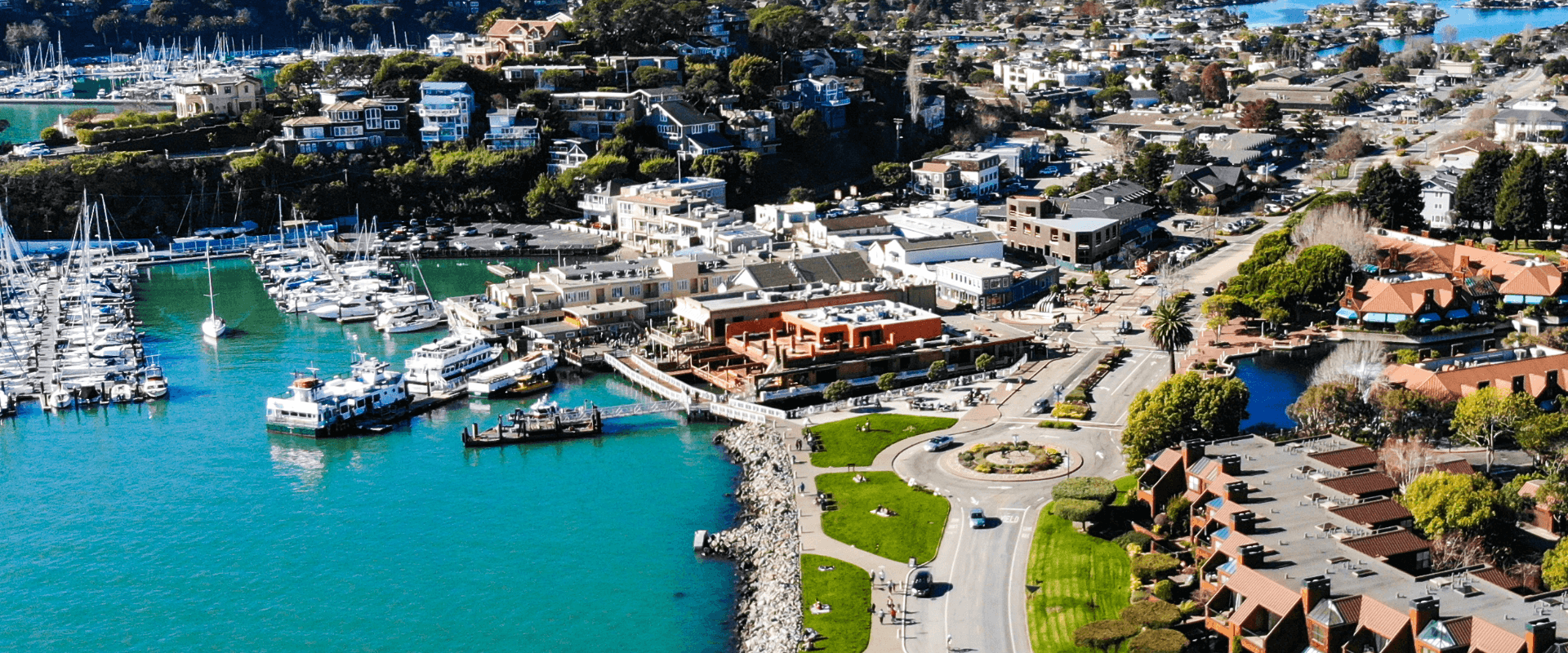On Tuesday, February 22nd, the Town held a second community workshop on Housing. if you were unable to attend the workshop, this is your opportunity to share your thoughts on housing opportunity sites in Tiburon. Before taking the survey, you may find it helpful to review the information on the Housing II page and view the workshop presentation. Additional background information on housing needs and the Regional Housing Needs Allocation (RHNA) process is available on the Housing I page.
The Town is required to plan for the development of 639 new housing units between 2023 and 2031. While some of the housing need is expected to be met through development of single-family homes and accessory dwelling units, the rest – approximately 370 units – will need to be accommodated on sites appropriate for multifamily housing and townhomes.
Building upon input received from the first workshop, the Town identified seven housing opportunity sites for the community’s consideration at the second workshop. Each site’s development concept is briefly described below, along with a very conceptual model. It is important to remember that the models are intended to illustrate potential massing and give community members a sense of building scale. The models do not show architectural detail.
The number of units achieved in each site concept depends on the unit sizes. Generally, the low end represents an average unit size of 1,200 square feet, while the high end represents an average of 900 square feet.
Finally, while the models represent development on specific parcels, as indicated in the shaded areas on the map inserts, the intent is to rezone the entire bordered areas. If the housing opportunity sites were rezoned as shown in the models, the housing unit capacity would be calculated at 427 units, while the RHNA requirement is for 370 units. Thus, there is little room to reduce the modeled housing densities or opportunity to eliminate a site. The table below shows how reducing building heights or eliminating a site would reduce unit capacity and impact the Town’s ability to meet the RHNA mandate.
The survey will close on April 20th.

